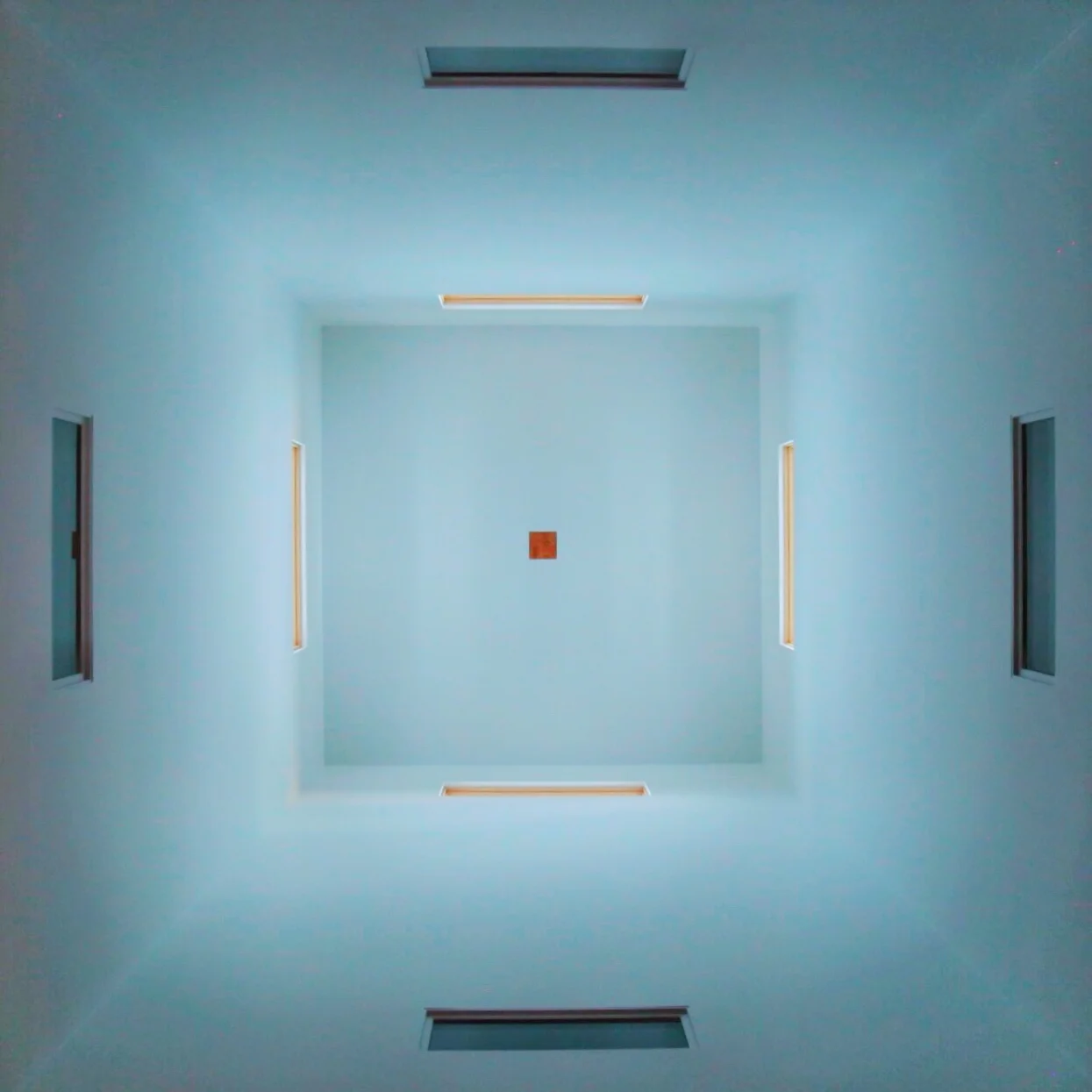An ancient approach for modern times
By Jen Jones
Looking up at central clerestory in a Vaastu designed home
In ancient India, thousands of years ago, temples and houses were often constructed using very specific building codes written in texts called Vaastu Shastras. This code was a combination of strict rules governing mathematics, proportion and geometry on how a structure must be built. When a building is designed using these rules it vibrates with a frequency capable of uplifting human consciousness. The Shastras state that the heart of the dweller would resonate with this higher vibration, which could elevate the individual to spiritual bliss.
The knowledge of how to design and build a structure that would vibrate in such a way as to elevate the very soul of a person has been kept secret for thousands of years. Unlike the architecture of today, which focuses on what the structure looks like, Vaastu architecture focuses on the subtle unseen energies of space itself. It is this ‘Vaastu effect’ on the dweller that can have many benefits such as nourishing the mind, promoting greater awareness, improving physical health, increasing financial wealth, and influencing a happier and more spiritually enlightened life. Vaastu structures can be viewed as living entities; they have a sense of spaciousness, light and air that allows the building to breathe. They are a combination of the five subtle elements of space, air, water, fire and earth as well as the four directions, north, south, east and west. Just like us, houses need to be free of blockages and designed for energies to flow freely. The buildup of energy in a Vaastu home can be felt and experienced as a very subtle feeling of contentment, joy or bliss. Vaastu pre-dates Feng Shui, and its codes were used to design places such as Angor Wat in Cambodia, Machu Picchu in Peru and Chidambaram Temple in India.
Vaastu is very specific when it comes to the land selection. Not all land is suitable for a Vaastu structure. The land must already have a certain resonance, be flat or primarily slope down in a north or eastern direction to be considered. All Vaastu structures receive their energy from being placed on the cardinal directions while allowing for a slight defection. Most importantly, Vaastu structures are carefully designed with a precise mathematical formula that has been handed down through the lineage. It is a formula that governs the building mathematics to within 1/16” and specifies the proportion of room sizes. Room functions are specifically placed according to the elements and directions in which they reside.
Vaastu science is being discovered as an ancient key to making architectural space sacred and bringing beneficial new qualities to buildings which can bring unexpected benefits to their occupants.
This article was published in Desert Heath News in Palm Springs, CA on March 1st, 2019. https://deserthealthnews.com/stories/vaastu-architecture/

